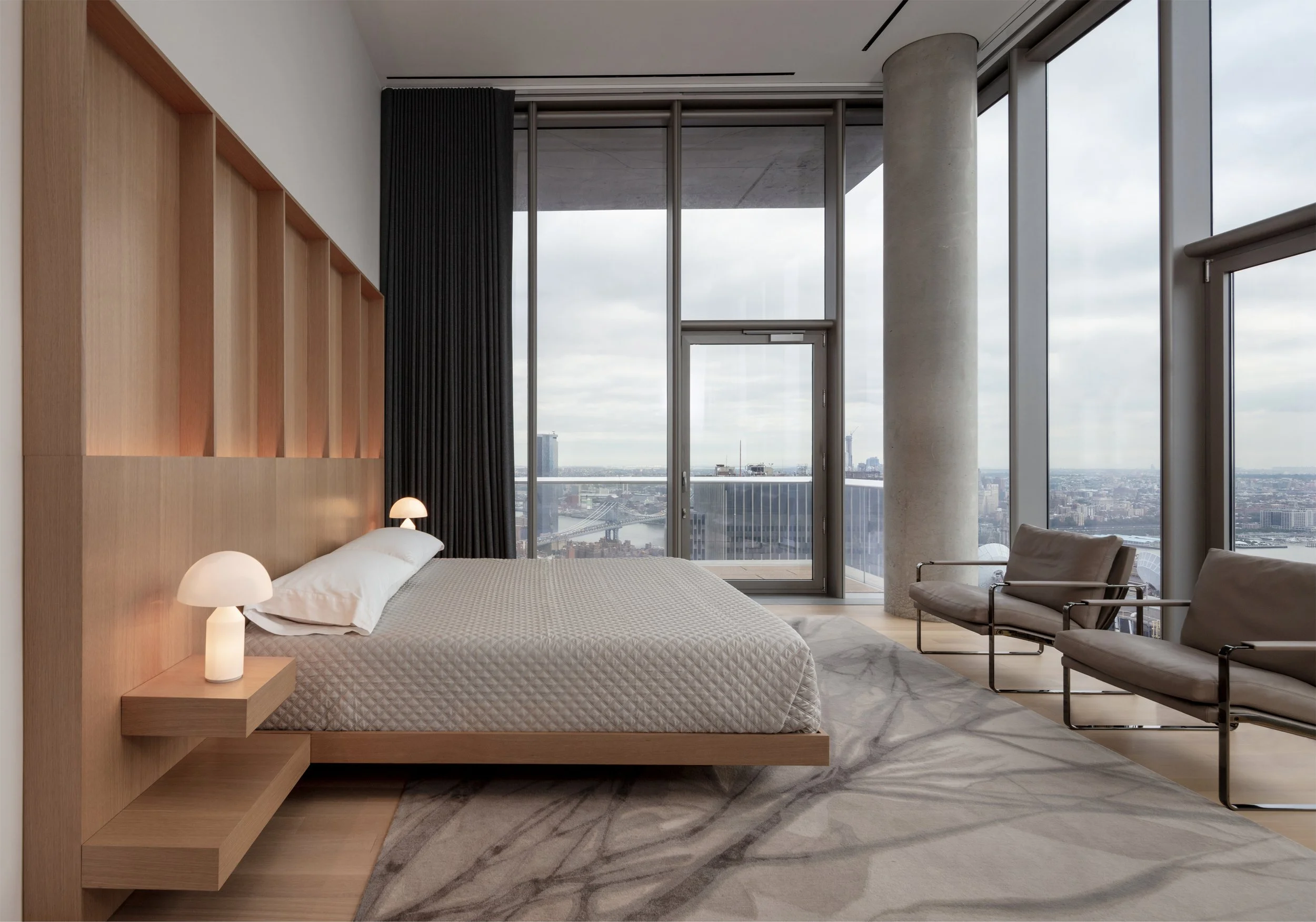New York, NY
3,500 SF
2024
With its panoramic views of New York, fourteen-foot high ceilings, and exposed concrete columns, this Tribeca residence needed a refreshed interior experience to compliment its effortless drama. Located at the top of the iconic ‘Jenga’ building, it was critical that the furnishings and interior design details were sympathetic to the modernist framework that Herzog & de Meuron envisioned.
New furniture, light fixtures, and shading systems as well as custom millwork offer elegant and comfortable experiences, while allowing the sweeping city views to take center stage. The new colors, textures, and forms were carefully selected to both compliment the city’s palette, and blend harmoniously together when the shades are drawn.
At the entry, layers of light wash the space and emphasize the generous ceiling heights. The effect creates a distinct space at the residence’s core.
The primary bedroom features custom white oak millwork, which borrows language from the building's facade with its vertical ‘coffers.’ A custom walnut dining table in the dining area and desk niche in the media room act as rich material accents to the otherwise cool, light, and airy spaces, where furniture keeps a low profile and light fixtures are wire-thin.
CONSULTANTS
LIGHTING Christine Sciulli Light + Design
CONTRACTOR & MILLWORK Desciencelab
PHOTOGRAPHY Paul Warchol













