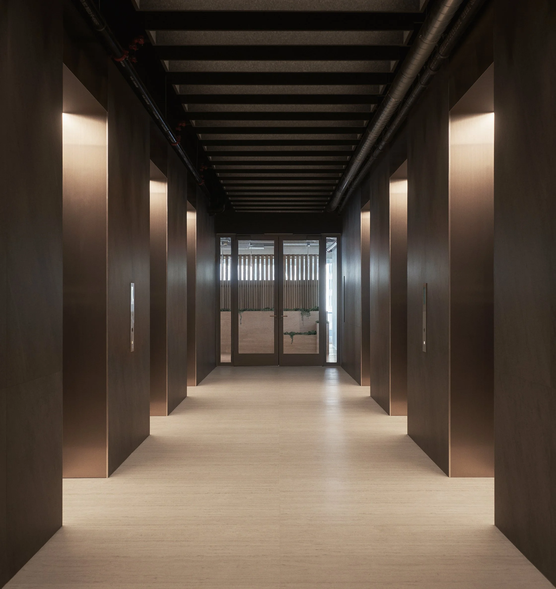

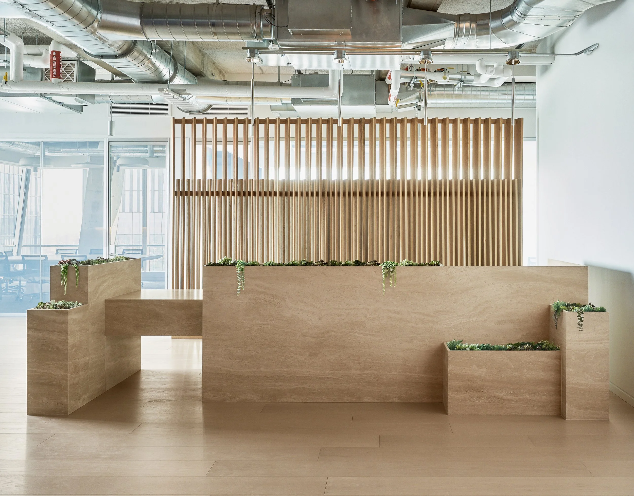

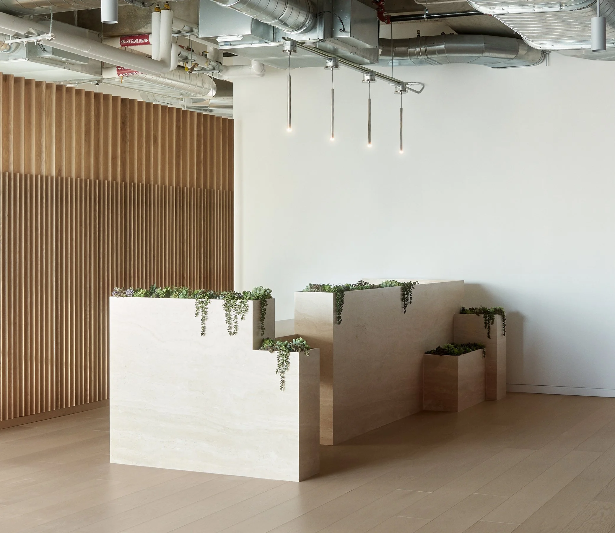

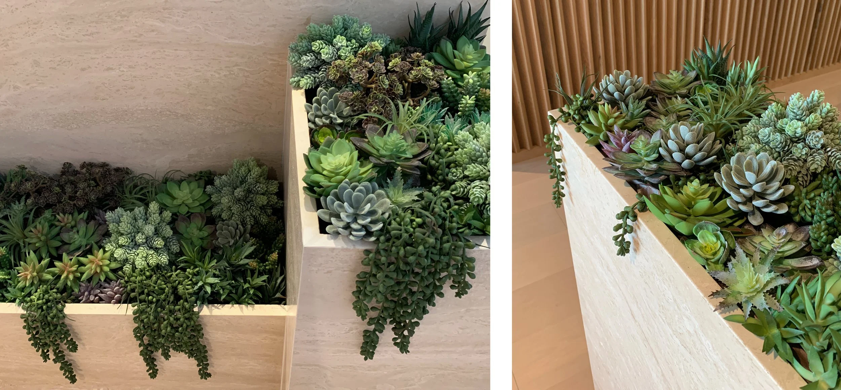

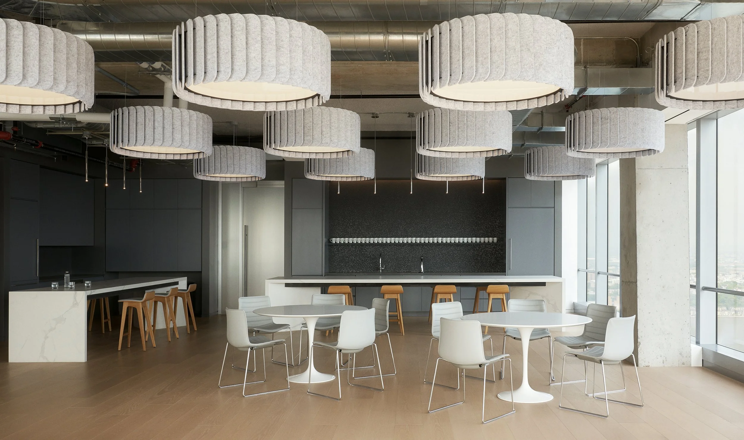

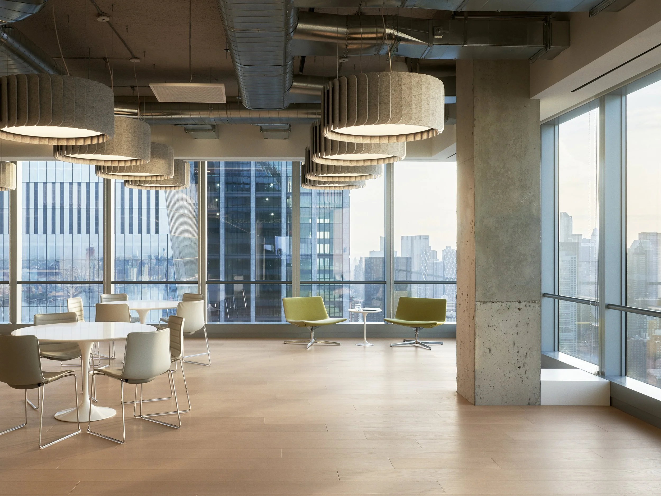



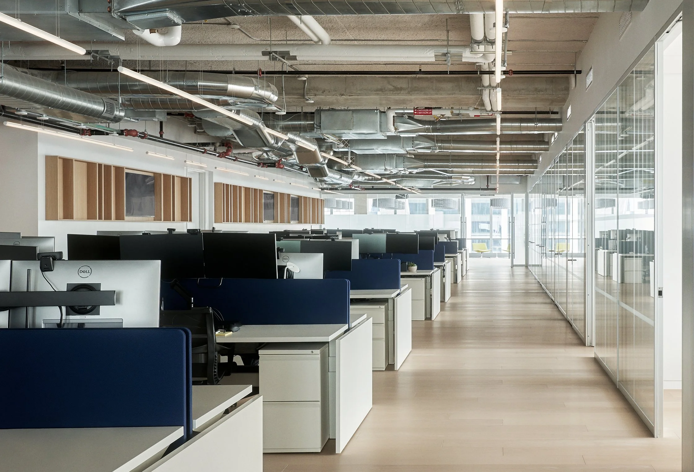

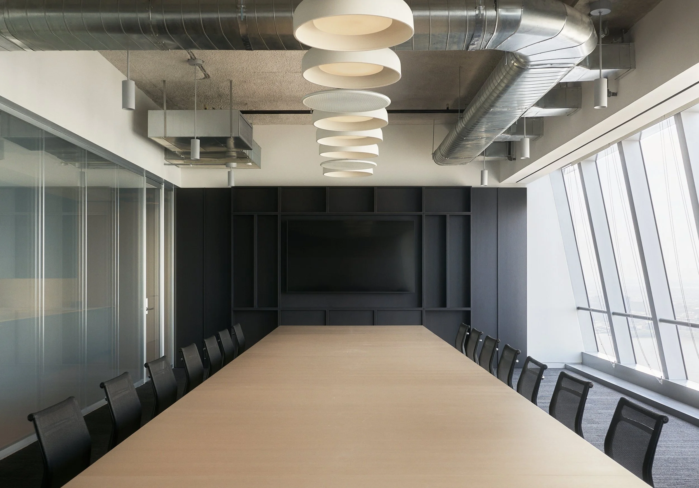

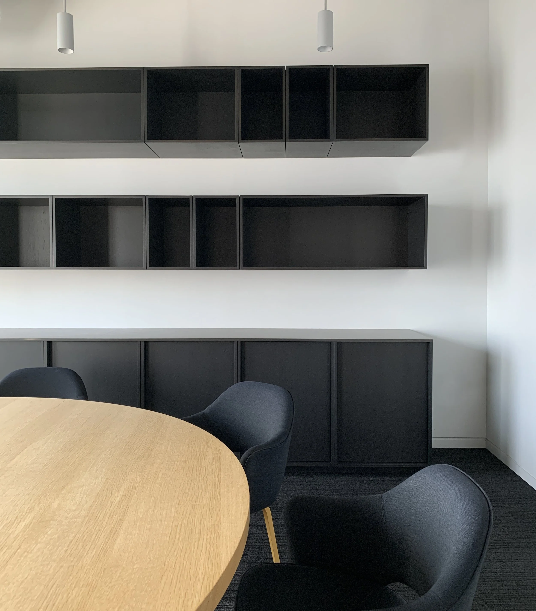

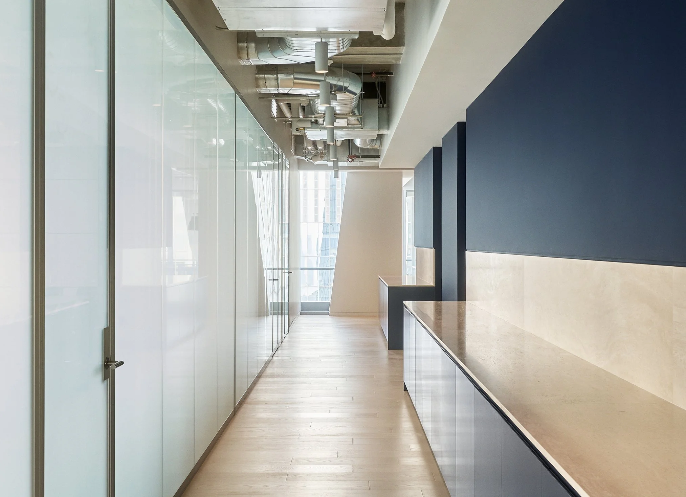

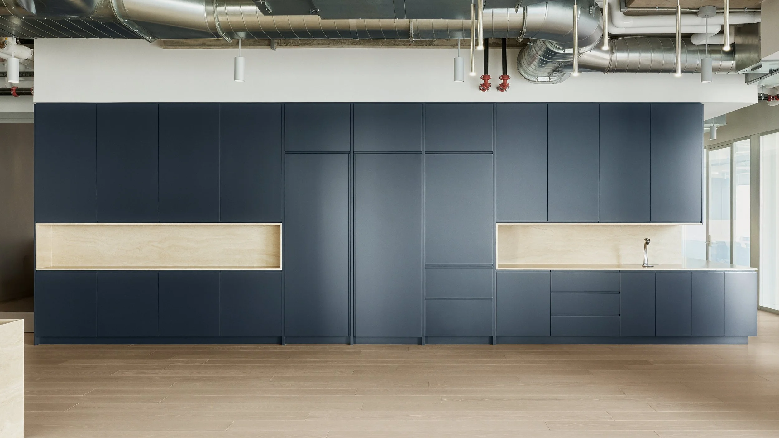

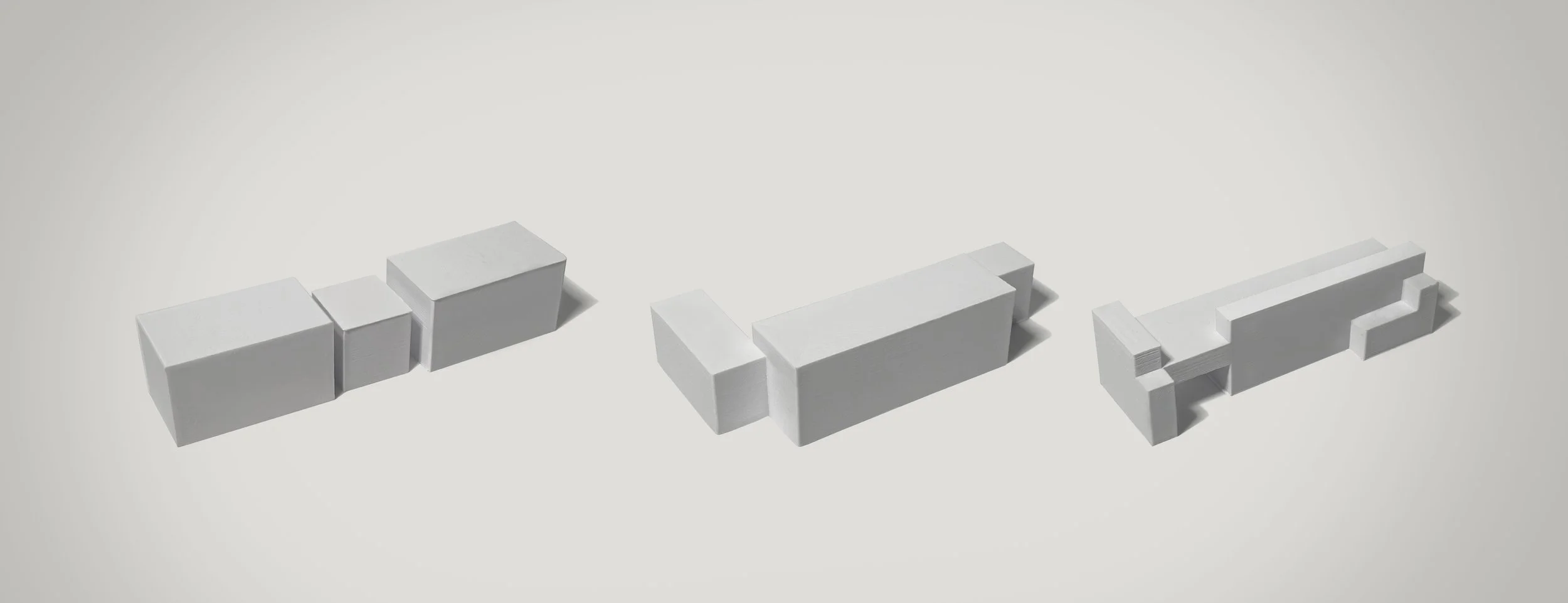








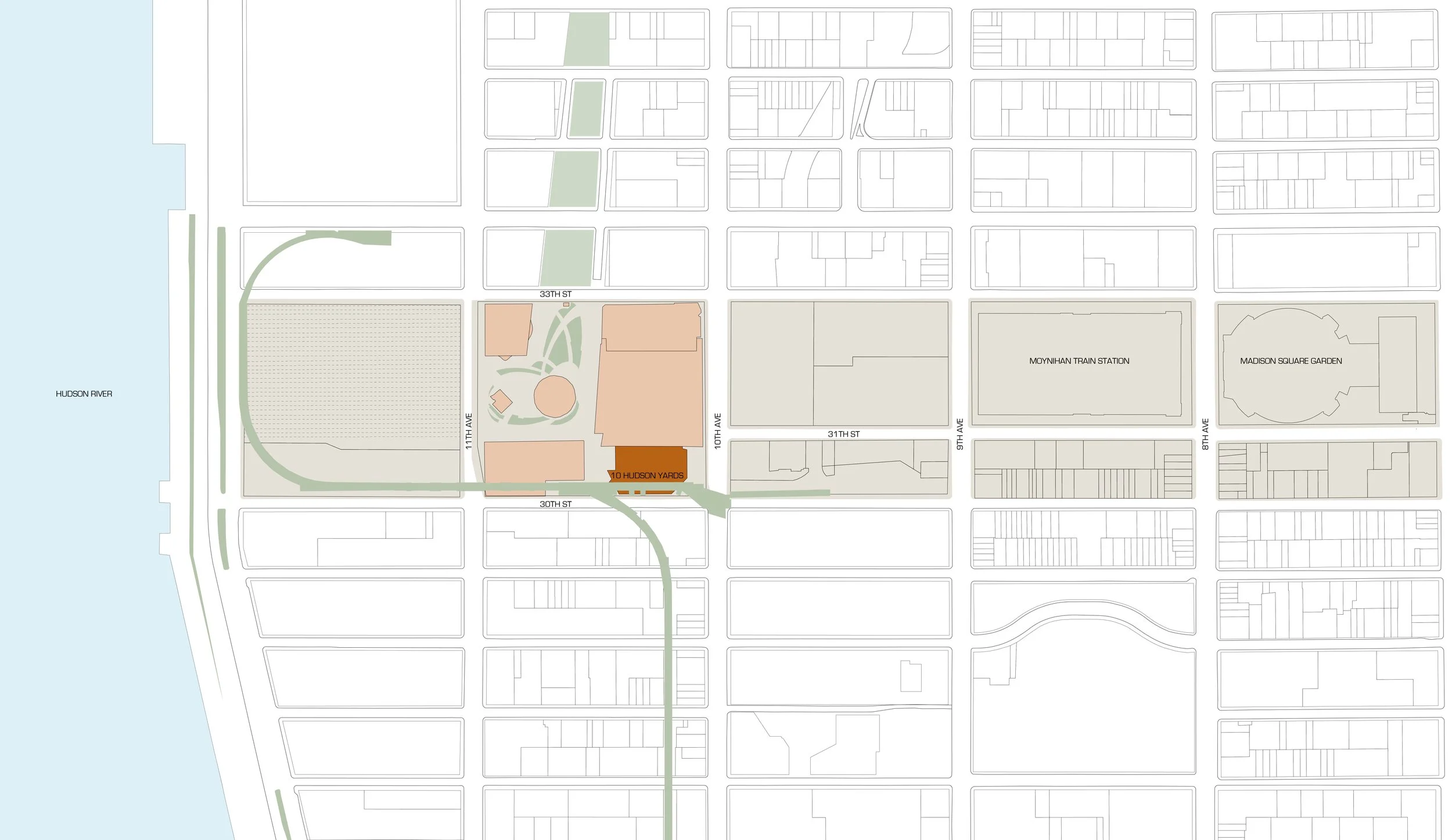

New York, NY
20,000 SF
2025
Having outgrown their previous space, one of our previous clients approached us once again to assist in their relocation to a higher floor at 10 Hudson Yards. Not only would this investment bank be moving upwards, they also would be expanding to occupy a full floor plate. Our goal was to maintain an architectural continuity between spaces, while also creating new opportunities to support and engage staff, leadership, and clients.
A basaltine and travertine elevator corridor welcomes visitors to the 48th floor. Custom light fixtures overhead are concealed by acoustic panels, color matched to the stone slabs on the walls. Each elevator bay contributes to an enfilade of lighting, illuminating and framing the path to the main entrance.
A monumental reception desk anchors the entry experience. Blocks of travertine mimic the variety of built-up blocks within the city’s urban streetscape below. Travertine veins flow across the stepped surfaces, while lush plantings overflow from their boxes, softening the stone’s effect. A wood screen behind the desk frames the reception area with dappled light, provides privacy to the receptionists, and defines the hallway beyond.
Open work areas wrap the core and private glass offices define the perimeter, providing junior bankers with both a sense of community and open access to the partners. Conference spaces and a large communal pantry were arranged to seamlessly accommodate events for clients and large team meetings. Along the corridors and in the cafe, countertops conceal convection warming units for large meals with hot food- a sleeker alternative to burners. Each conference room is enclosed with “privacy” glass that can change from clear to opaque with the flip of a switch.
For additional flexibility, a retractable, acoustically-rated wall can be lifted to combine two conference rooms, creating one large space for firmwide meetings and board meetings. Phone booths also provide individual working spaces for both staff and clients.
The mechanical systems are intentionally exposed at the ceilings, highlighting the contrast between the rugged industrial infrastructure with the refined architectural details below. This contrast represents Ardea’s philosophy of acknowledging strong foundational banking infrastructure systems that anchor the integrity of their robust financial services team.
CONSULTANTS
MEPS + LIGHTING JB&B
STRUCTURAL Thorton Tomasetti
CONTRACTOR Richter & Ratner
CODE CONSULTANT Gillman Consulting
PHOTOGRAPHY Jake Balston